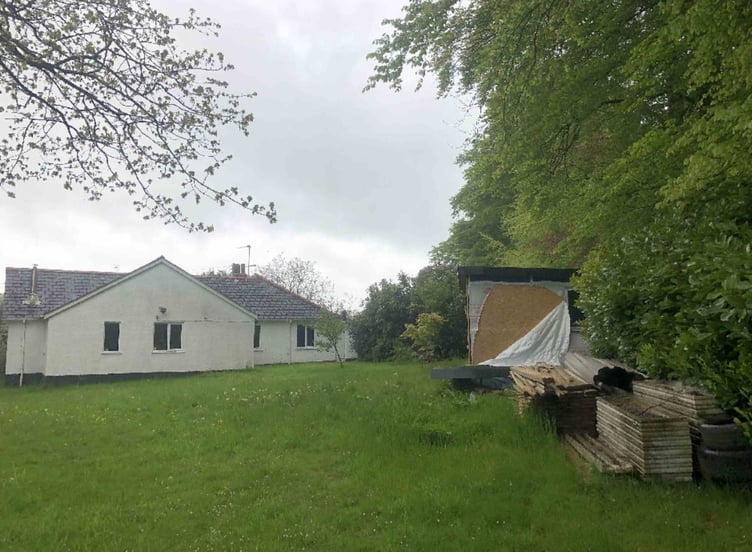PLANS to replace a bungalow falling into disrepair in the Blackdown Hills Area of Outstanding Natural Beauty (AONB) with a four-bedroom ‘green’ house have been refused for a second time despite overwhelming local support.
Churchstanton parish Cllr Raadiyah Rifath was refused permission last December to demolish her asbestos-containing home The Beeches, near Churchinford, and self-build a two-storey house in its place.
Now, her husband Timothy Dodsworth, who is a director of the village community shop, has had a second application turned down by Somerset West and Taunton Council (SWT).
The bungalow was built in several extensions ‘haphazardly sprawling’ across the site before the couple bought it three years ago.
Mr Dodsworth estimated it would cost £477,000 to modernise the property, making it much more expensive than a prefabricated new-build house.
Their planning agent Ian Jewson said: “The existing dwelling is in a poor state of repair and uses carbon intensive kerosene for heating.
“This will be replaced with a heat pump which will be optimised through the use of solar panels.
“Combined with the improved thermal performance of the house, the design will result in a low-running cost and sustainable household.
“The applicant is keen to mitigate any impact on their neighbours and environment and has chosen to build a prefabricated home which minimises construction waste and reduces noise/air pollution.”
The couple’s plans were supported by parish councillors, SWT’s ward councillor, and several neighbours and local residents.
Churchstanton Parish Council, chairman Cllr Ian Firth said his council ‘strongly and unanimously’ supported the application.
Cllr Firth said: “The council agreed that the proposal represents innovative design and reflects the agricultural nature of the area.”
AONB planning officer Lisa Turner said principle of replacement was acceptable and she recognised changes had been made to the proposed materials and its size.
However, Ms Turner said: “It is fundamentally questioned whether taking design cues from large modern agricultural buildings is the most appropriate solution for a residential plot adjacent to other domestic properties, rather than drawing on the rich local vernacular of houses in terms of contributing to conserving and enhancing the AONB.”
SWT planning officer Mike Hicks said a replacement property was accepted in principle and the proposed design had been amended to include timber and chert stone, making it more visually acceptable in long and short distance views within the AONB.
But Mr Hicks said the ‘scale, form, orientation, design, and materials would be substantially larger than the existing dwelling and would not reinforce or preserve the distinctive landscape and build character’ of the AONB.
He said the proposed house would be longer, wider, taller, and nearly double the total footprint of the bungalow it would replace, and therefore would have a different ‘character and impact’ as a result of the increase in scale.
SWT planning committee members agreed with Mr Hicks, and voted to refuse the application.
